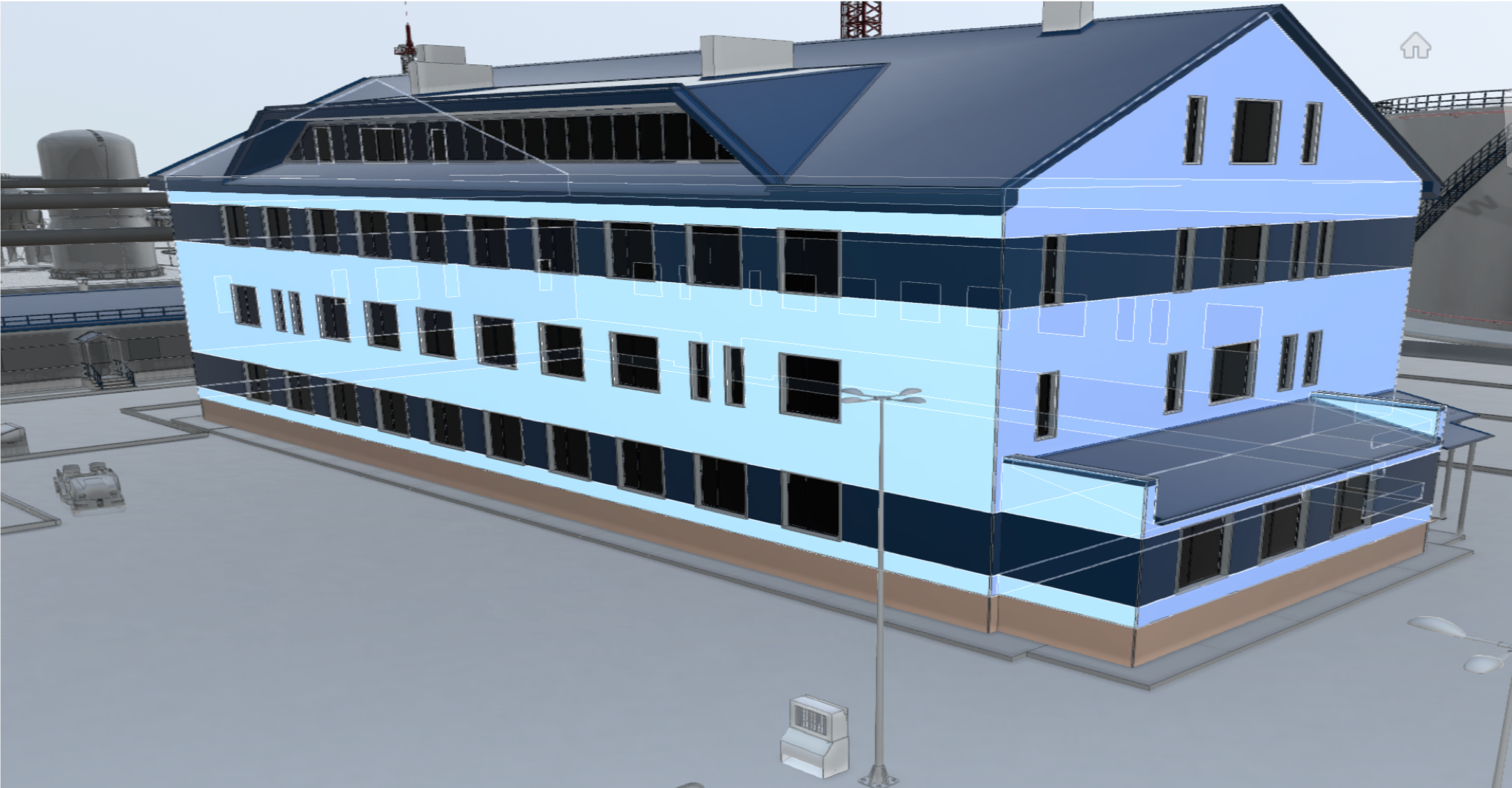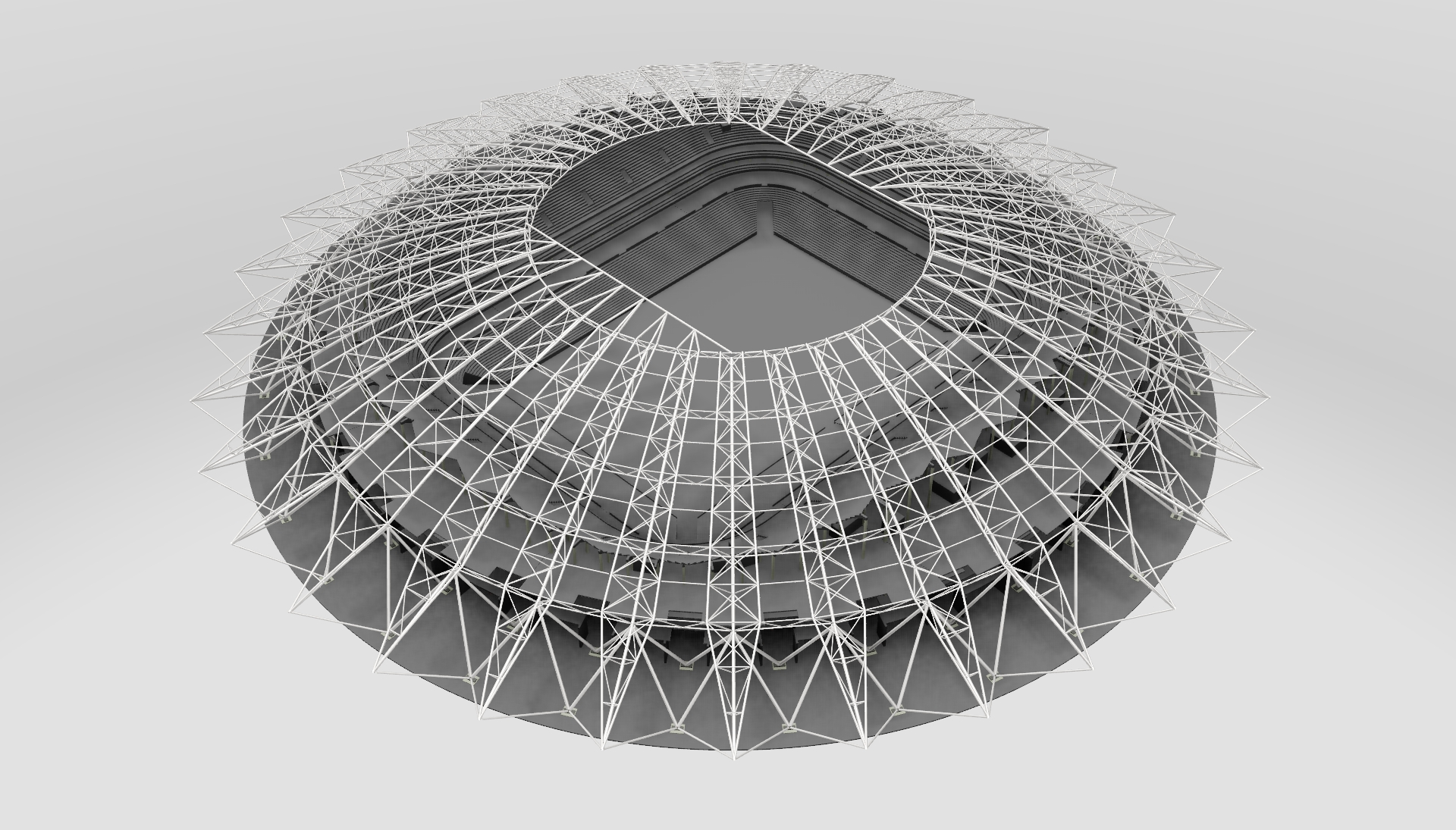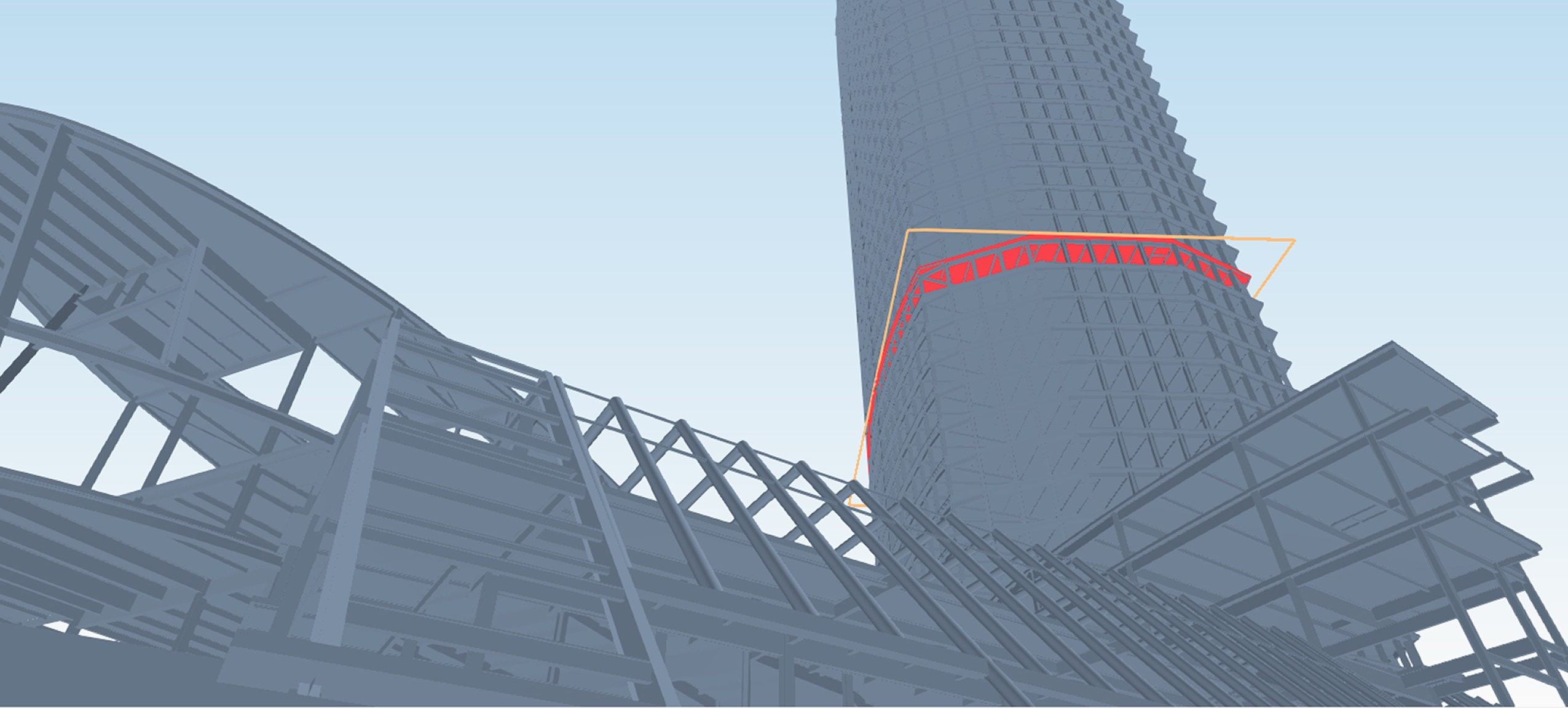SODIS Lab is able to provide 3D-designs of any construction project which allows for the optimization of construction and operation of the structure. This modern analogue of the design drawings can not only reduce the amount of time it takes to execute a project, but also achieve maximum accuracy in terms of the construction of the model, thus virtually eliminating the possibility of errors and inaccuracies in the project.
Design and engineering documentation for architecture, construction and MEP systems of a building can be developed with BIM and 3D visualization.
SODIS Lab can include all building services in their 3D models and therefore does not only focus on the construction of the structural system. The models can also be used ifor building equipment monitoring and structural health monitoring.


