Easy tool for monitoring the progress of construction work
Construction Management
The platform enables to monitor construction work progress and helps to manage all main processes and generate document flow. The solution improves the quality of the management system, accelerates the delivery time of objects, and saves the budget.
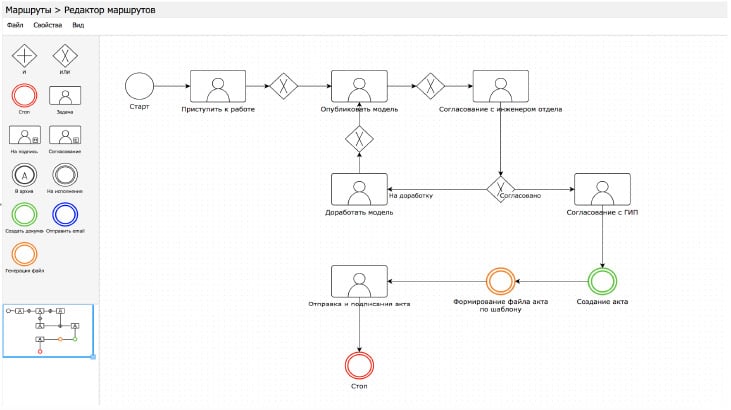
The system has configured standard processes for organizing construction work:
The system automatically creates tasks for employees, generates documents, and sends them to responsible persons for approval and signature. Processes are started by the user either by a configured timer or by a specific event. The creation and monitoring of work schedules can be synchronized with Microsoft Project and with other project management programs.
The user can associate BIM elements with various objects (tasks, documents, resources, equipment, etc.), as well as with processes. BIM elements can automatically change color depending on the state of the object. The staining varies depending on the percentage of completion and lagging behind the baseline work schedule. Using a 3D model of an object, you can control the volume of work performed on structural elements and all engineering systems.
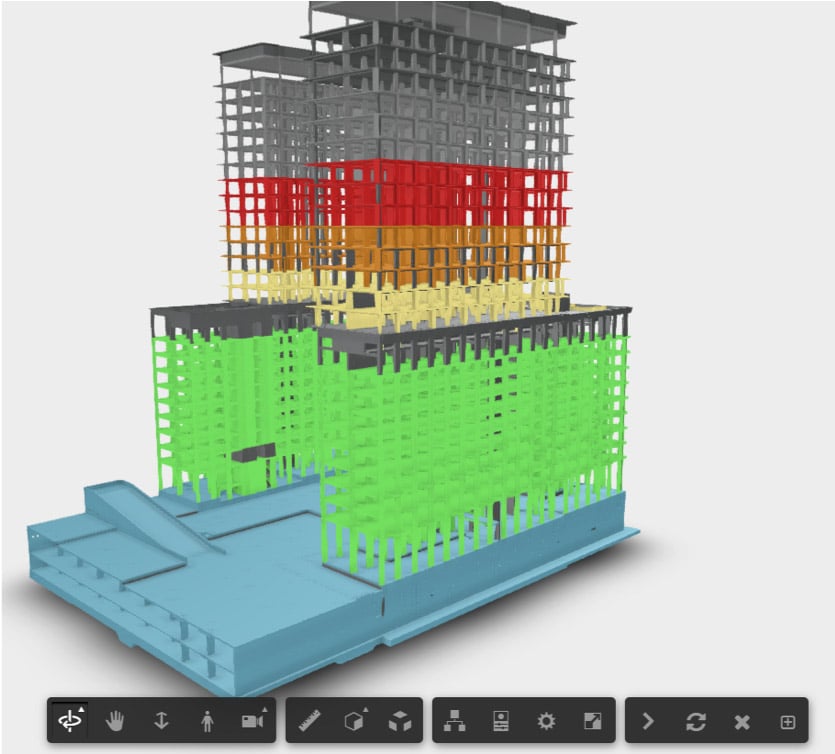
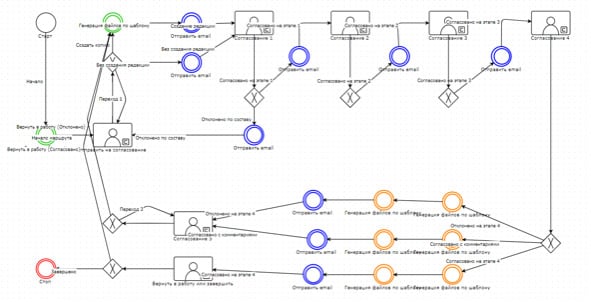
The platform user can fully automate the approval procedures. To do this, it is enough to complete your task of developing the documentation, and it will independently go for approval on the route established by the company. Approval procedures can be either parallel or sequential with any number of participants.
Any information from the system can be presented in a given form. For example in the form of a report in MS Excel or MS Word. Specialized documents can be generated automatically.
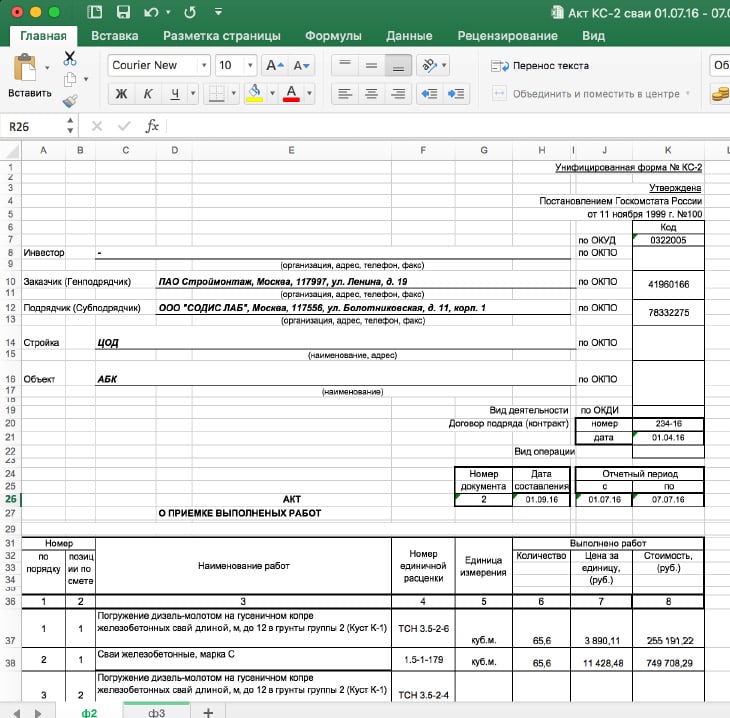
Easy tool for monitoring the progress of construction work
One workspace for communication and collaboration
Effective coordination process of design, working, executive documentation
Using BIM
Automatic generation of specialized documents by building codes
Electronic archive of construction history
The user can manage any processes related to the turnover of documents at all stages of construction, from the approval of project documentation to the formation of executive documentation and specialized reports.
All technical documentation is stored and displayed in a convenient format. The system allows you to create smart folders and structure information. Folders can be configured either by the administrator for a group of users or by each user independently.
The technical documentation release schedule is created directly in the system or loaded from popular project management software, such as Microsoft Project, 1C, SAP, Autodesk, with the possibility of further synchronization.
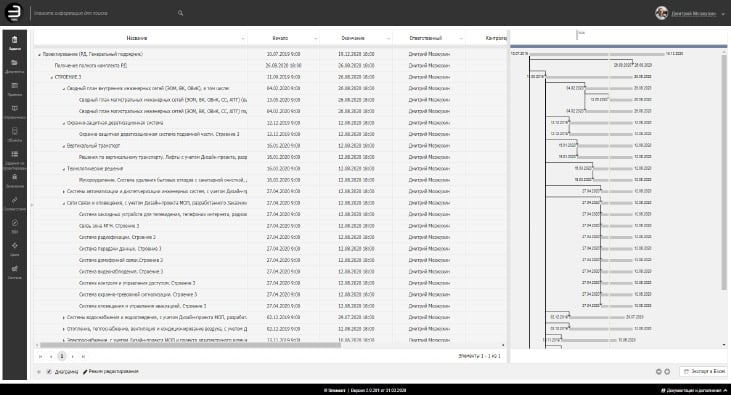

When you start the document approval process, its edition is automatically created in the system. In the event that the document is sent for revision, the original version will be preserved. A new edition is created each time a document is launched for approval.
For each edition, a cover page with a unique QR code is automatically generated. Thus, having a paper version of the volume, you can find it in the system and check its relevance.
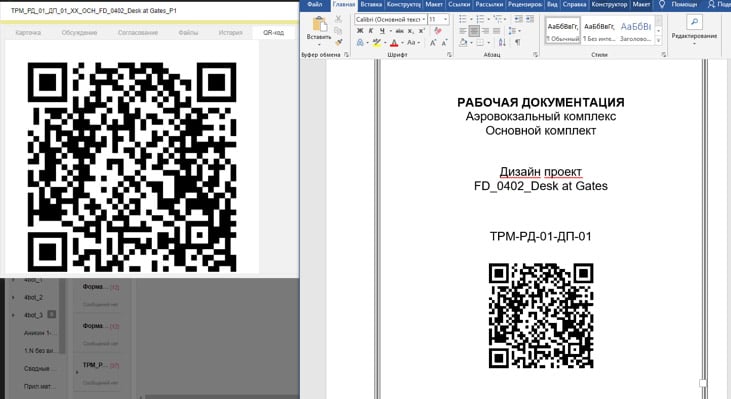
The platform allows for visual control of construction using BIM. You can track the schedule of work and control the processes of delivery and acceptance of construction and installation works. BIM objects can be associated with various tasks, documents, equipment, and processes.
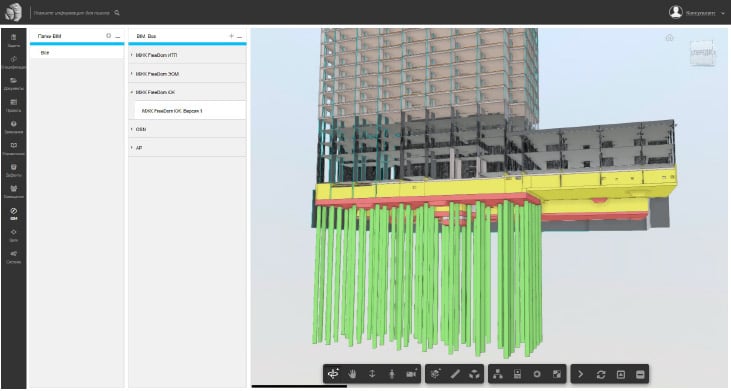
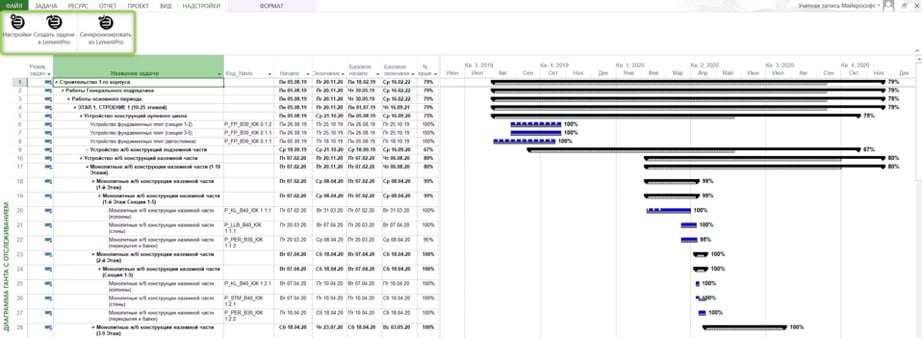
The work schedule can be downloaded from MS Project, Navisworks, Oracle Primavera, Spider Project. From Navisworks, the graph is loaded with links to the BIM model. With MS Project two-way synchronization of the schedule is provided.
Contractors close the current tasks in the system as the work progresses. Upon completion of tasks, the system automatically determines the scope of work. At the same time, the status and coloring of the corresponding elements immediately change, tasks for the acceptance of work are created, and information about the cost of work performed is also generated.
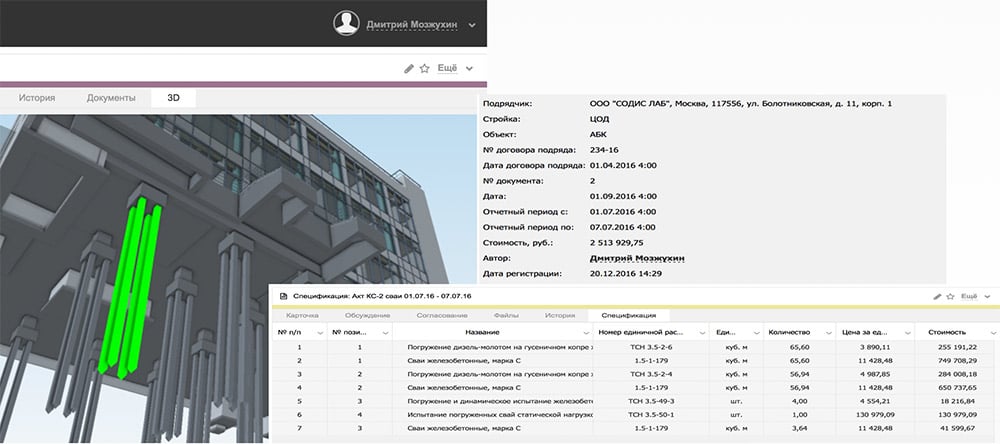
SODIS Building CM platform allows you to plan inspections, generate checklists, register violations and check as-built documentation. All violations are recorded on the 3D model and linked drawing.
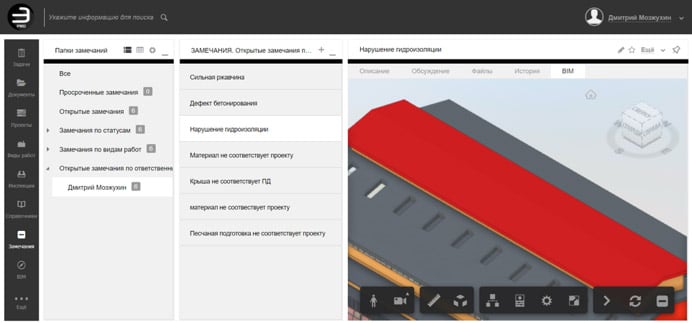
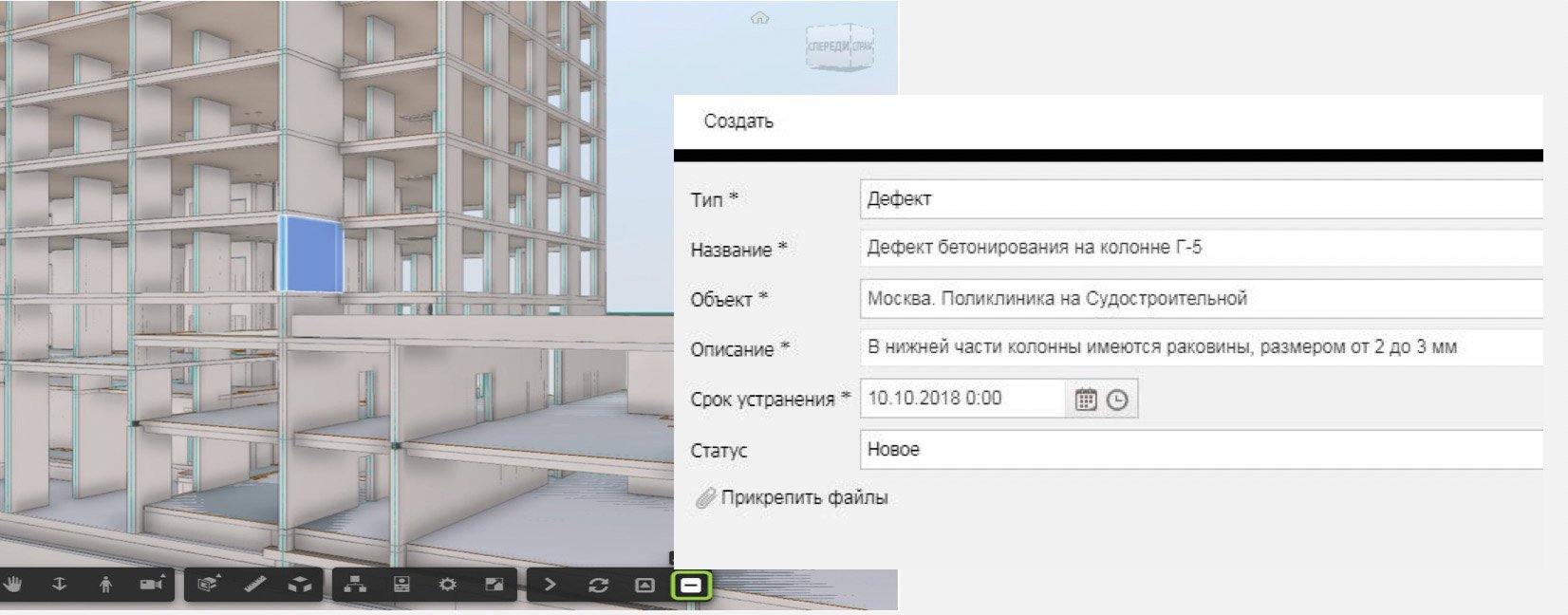
Violation can be registered both on the 3D model and on the linked drawing. The defect card contains a description of the defect itself and recommendations for its elimination. If necessary, you can attach photos.
All created defects are available for discussion, viewing, and editing in the "Defects" menu item. The system provides for the export of the register of violations to MS Excel. In the file, overdue tasks will be highlighted in red.

For online construction management, you can connect the broadcast from webcams to the object card.
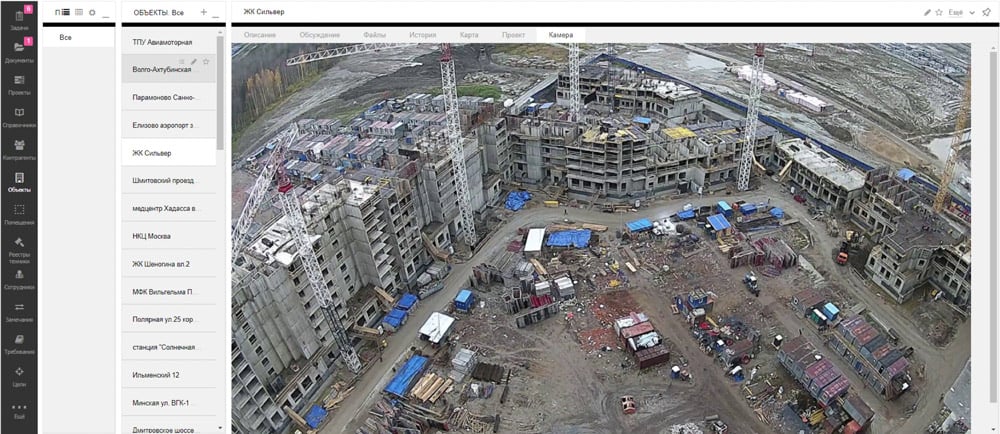
SODIS Building CM is a new platform, which was developed using advanced technologies.
The system has a fully functional and well-documented REST API. Examples of using the API and SDK are available in the knowledge base.
For self-study of the system, online courses are provided that allow you to quickly start setting up SODIS Building CM.
For all categories of users, including developers and administrators, there is a detailed guide to working with the platform.
The system can be deployed in the cloud or installed on the customer's local server.
Testing of the platform and its active use by clients showed perfect fault tolerance (99.9 %).
SODIS Building CM platform has extensive integration capabilities with Microsoft Project, 1C, SAP, Autodesk, and other software.
The assistance of customer support specialists can be obtained online (live chat), by e-mail, by phone, or by video.
The experience of our clients shows that using the solution reduces risks by 50 % and reduces the costs of the company's business processes by 30 %.
Please fill out the contact form below to request a demo.